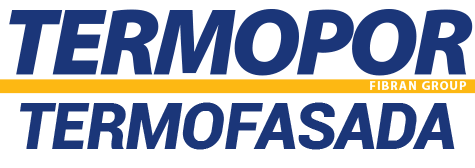Our products
Tips:
TDS XPS FL 400-L
Description:
FIBRAN XPS FL 400-L is a thermal insulation board made of extruded polystyrene, having a smooth surface and edges in the shape of letter “L” to prevent the formation of thermal bridges.
Applications:
Thermal insulation gives unconditional protection in humid environment or under extremely heavy mechanical load.
- Thermal protection of parking surfaces on inverted flat roads
- Thermal protection of classic flat roofs
- Thermal protection in heavily loaded systems of green roofs
- Thermal insulation and hydro=membrane protection of cellar walls
- Thermal protection of shop, warehouse and industrial floorings
- Thermal protection of high building base plates
Quality
Products are tested in accordance with:
- EN 13164
- EN 13501-1
- EN ISO 11925-2: 2002
At the following notified laboratory:
- ZAG Ljubljana
- FIW München
- MPA BAU Hannover
Environmental protection
- Products FIBRAN xps are produced with environmentally friendly blowing agents
- 100% recyclable
Technical characteristics
XPS – EN 13164 – T1 – CS(10/Y)400 – DS(TH) – WL(T)0,7 – WD(V)3
| Properties | Measure units | EN standard | 400-L | |
| Shape of profile | L | |||
| Surface | Smooth | |||
| Board dimension | mm | EN 822 | 1250/600 | |
| Thickness tolerance | EN 823 | T1 | ||
| Declared value of compressive strength at 10% deformation | kPa | EN 826 | 400 | |
| Declared thermal conductivity (after 25 years) | 20mm≤d≤30mm | W/(m*K) | EN 12667 | 0.033 |
| 40mm≤d≤50mm | 0,036 | |||
| ≥60mm | 0,038 | |||
| Long-term water absorption by immersion | Smooth surface | vol % | EN 12087 | 0.7 |
| Water absorption by diffusion | vol % | EN 12088 | 3 | |
| Water vapor diffusion resistance factor | (-) | EN 12086 | 150-50 | |
| Temperature of use | ° C | Од -50 до +75 | ||
| Reaction to fire | Класа | EN 13501-1 | E | |
Declaration code under EN 13164
- XPS – abbreviation for extruded polystyrene
- EN 13164 – number of European standard for extruded polystyrene thermal insulation material
- Ti – declared level of thickness tolerance
- CS(10/Y) – declared compressive strength at 10% deformation
- DS(TH) – declared rate of dimensional stability under specified temperature and humidity conditions
- TRi – Tensile strength perpendicular to faces σm
- WL(T)i – declared rate of long-term water absorption by immersion
- WD(V)i – declared rate of long-term water absorption by diffusion
- MUi – declared water vapour diffusion resistance factor



























