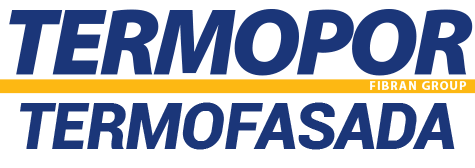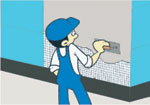Our products
Tips:
Termofasada
ТЕРМОПОР thermal facade is a thermal insulating system for an outside covering of the buildings. The main goal of TERMOPOR thermal facade is to enable a comfortable ambience for living inside the buildings for less money. That means that the costs for heating in winter and cooling in summer are kept at minimum.
The elements of which the TERMOPOR thermal facade is made are:
- TERMOPOR EPS panels
- recommended 20kg/m3; min. 70mm thickness
- MARMODOM FL 100 glue for TERMOPOR
- Rabitz net
- recommended 145gr/m2
- Tipli
- starting bar (cokl bus)
- angle bar
- MARMODOM FL 100 ST second finishing layer
- Abrip, or a facade by a choice of the investor
TERMOPOR thermal facade can be applied almost on any surface including:
- Brick
- Full brick
- Concrete block
- Concrete
- Wood
- OSB
Procedure of application:
- Firstly you clean the surface on the wall on which the TERMOPOR panels are supposed to be glued on (it is meant on mechanical cleaning)
- Before applying the first TERMOPOR panel it is necessary that on the bottom of the wall you level it with the starting bar, cokl bus
- On the TERMOPOR panels the MARMODOM FL 100 glue is applied; on each corner of the panel, and two scoops on the middle of the panel.
- The TERMOPOR panels are glued onto the wall horizontally length-wise. (second row starts at the middle of the first one and so on)
- After the panel arrangement has been finished, the second layer of MARMODOM FL 100 ST glue is applied, and this layer of glue is always applied before the RABITZ NETTING.
- The RABITZ netting is than applied vertically and is pressed into the second layer of MARMODOM FL 100 ST glue
- The TIPLI are applied
- The final layer depends on the investors choice, the type of facade that has been selected.



























